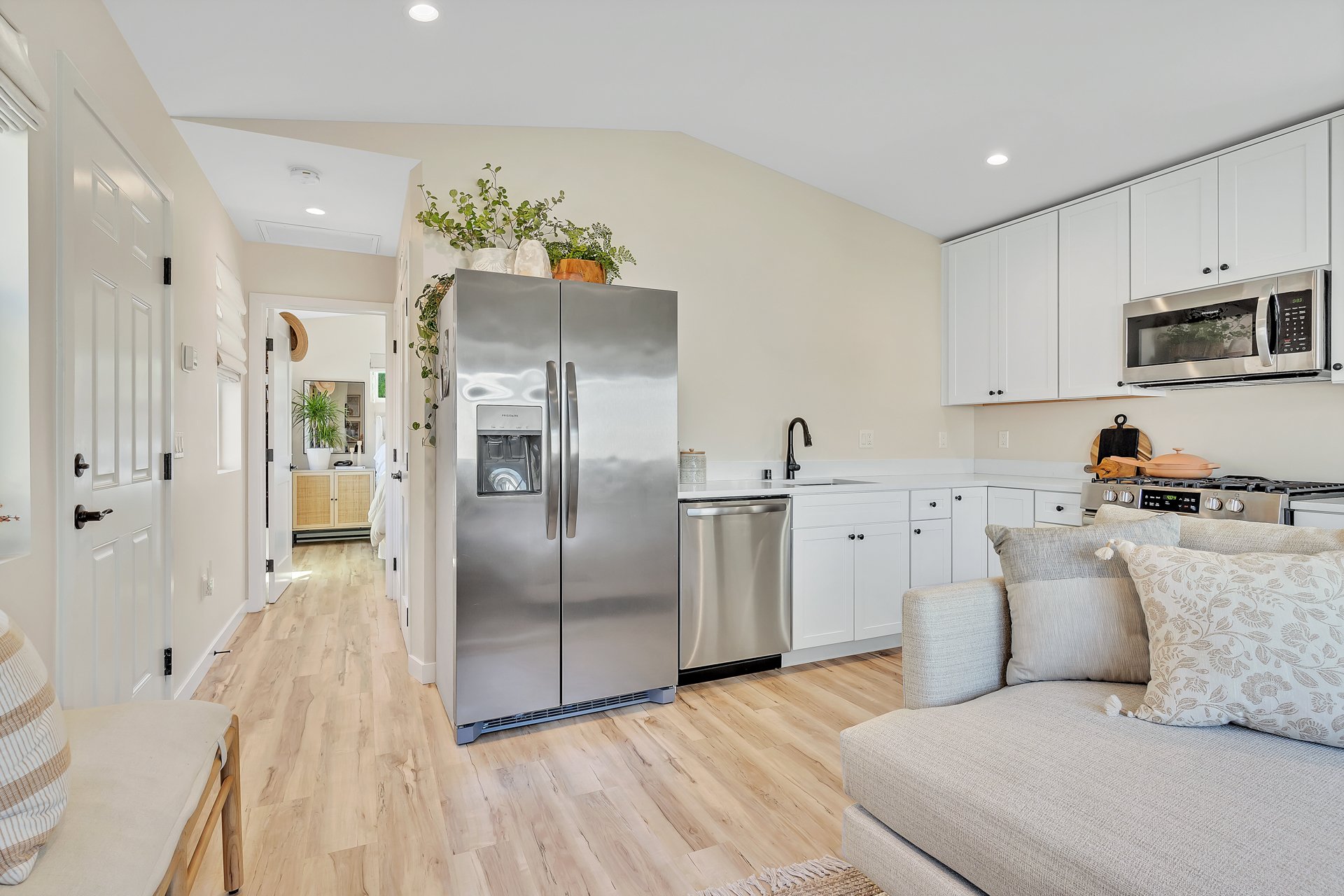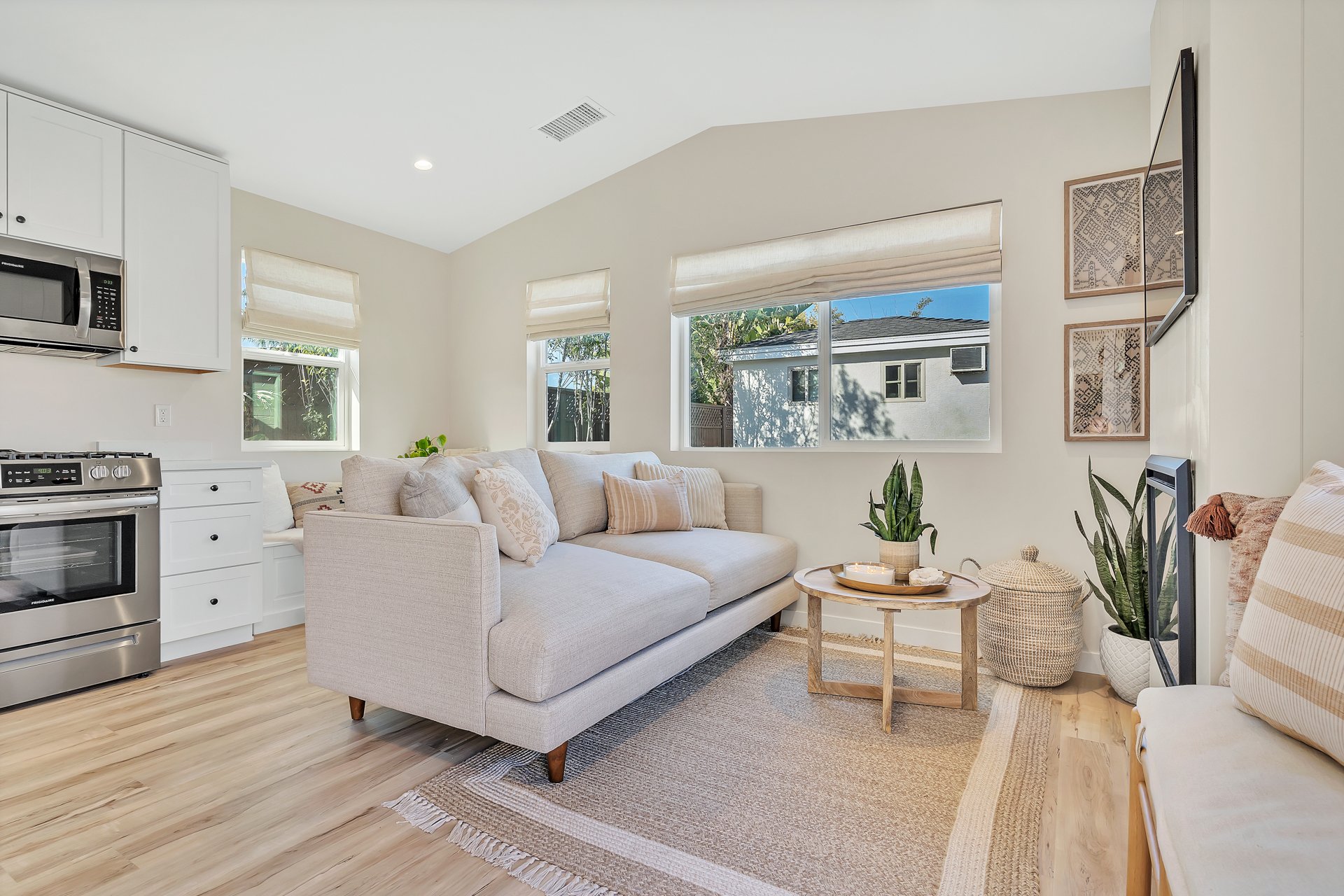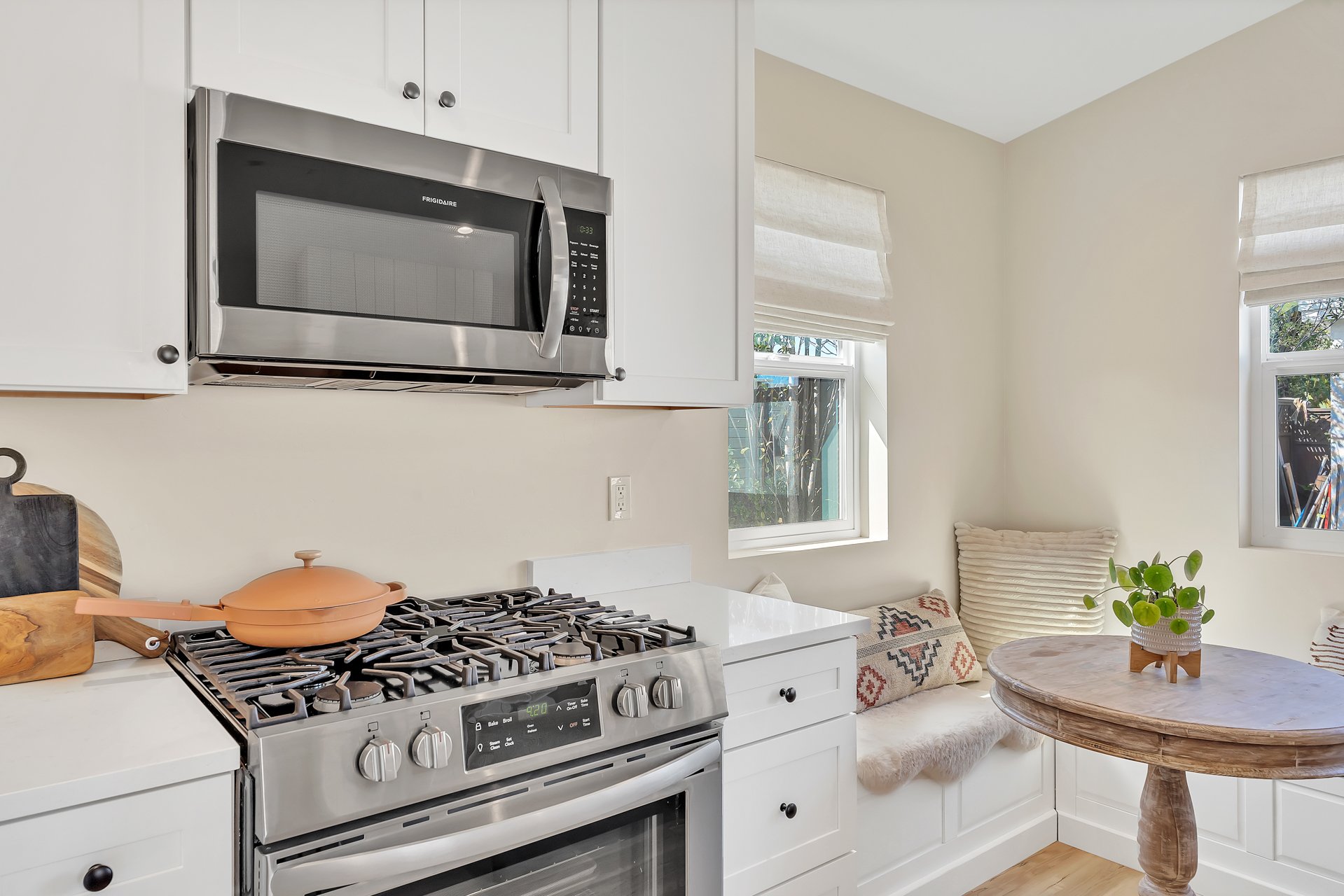We loved watching this accessory dwelling unit come together! The warm Cardiff ADU was first dreamed up by a young mother and entrepreneur, who decided to take advantage of her large property by constructing an ADU for herself.
Kitchen Countertop View; photo provided by SnapADU
This young mother opted for a cozy one-bedroom to keep things neat while utilizing an open-concept floor plan to give the illusion of a larger room. The main room is completely open, allowing for flexibility in the future, with the kitchen tucked into the corner. Stainless steel updates a kitchen’s finishes as it keeps all appliances looking new. The L-shape also offers counter space and openness for entertaining in the main room, with plenty of seating and ease of access. One of our favorite features is the built-in breakfast nook across from the kitchen. The natural textures and fluffy pillows they decorated with make this the perfect space to start your day.
Breakfast Nook Dining Room, photo provided by Snap ADU
The homeowner was able to refinance her main residence and used the money to invest in her ADU. She worked within a strict budget and built upon our standard White Black finishes, without spending extra on upgraded finishes. The beautiful bohemian theme shows how basic finishes provide the perfect canvas for a cohesive theme throughout a home. Soft neutrals and bright colors are another surefire way to open up a room, keeping everything airy and tranquil. The decorative cohesion across the living room and bedroom tie the entire home together. The exterior also follows the same theme as the existing home making the outside space as effortless as the interior. All in all, this ADU build was the perfect way for a business owner to keep an eye on work while maintaining personal space. Should she choose to move or use the ADU for another purpose, the neutral decoration and open floor plan will lend to whatever she dreams up next!





